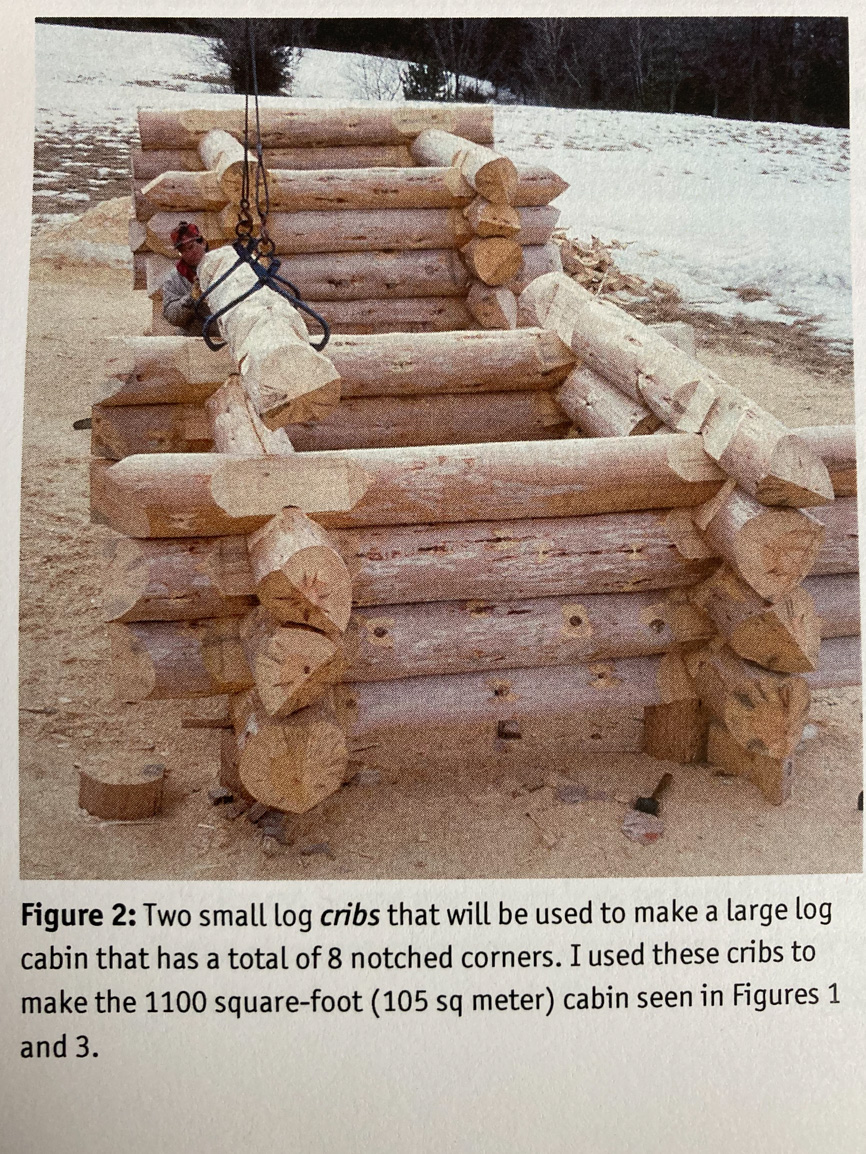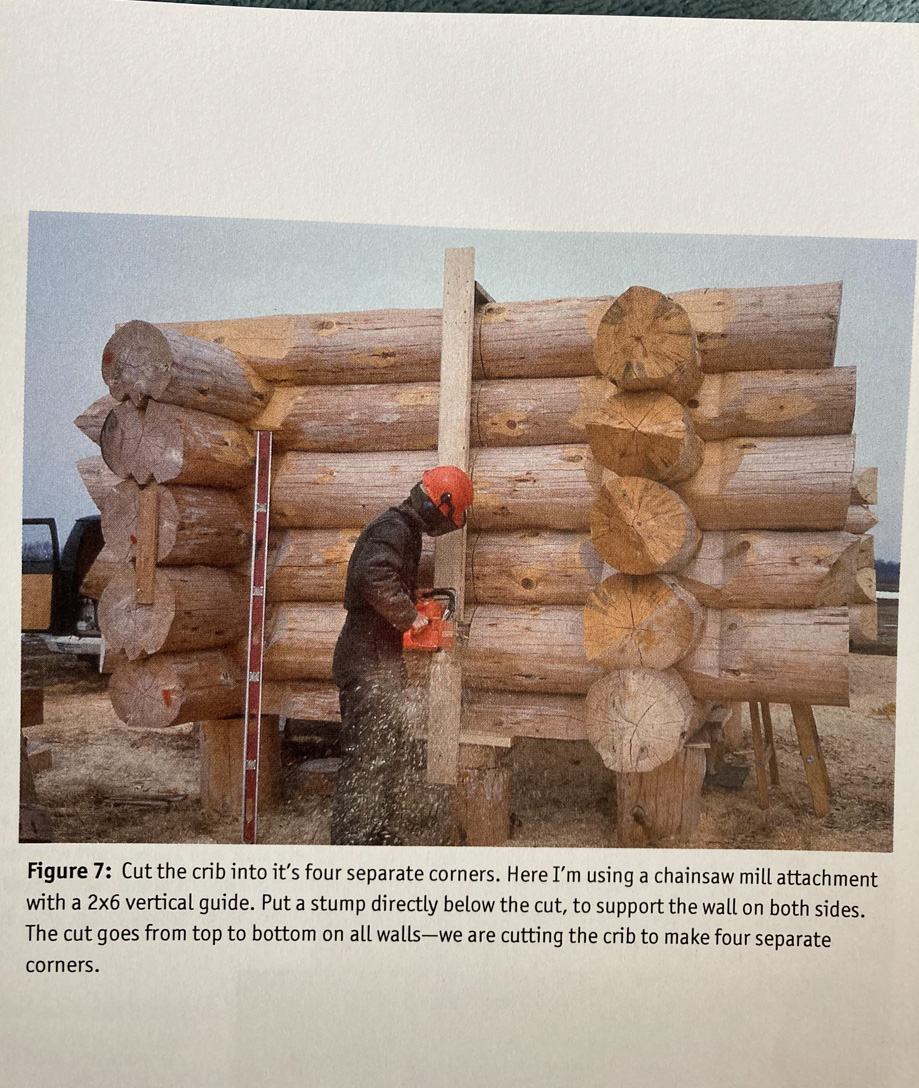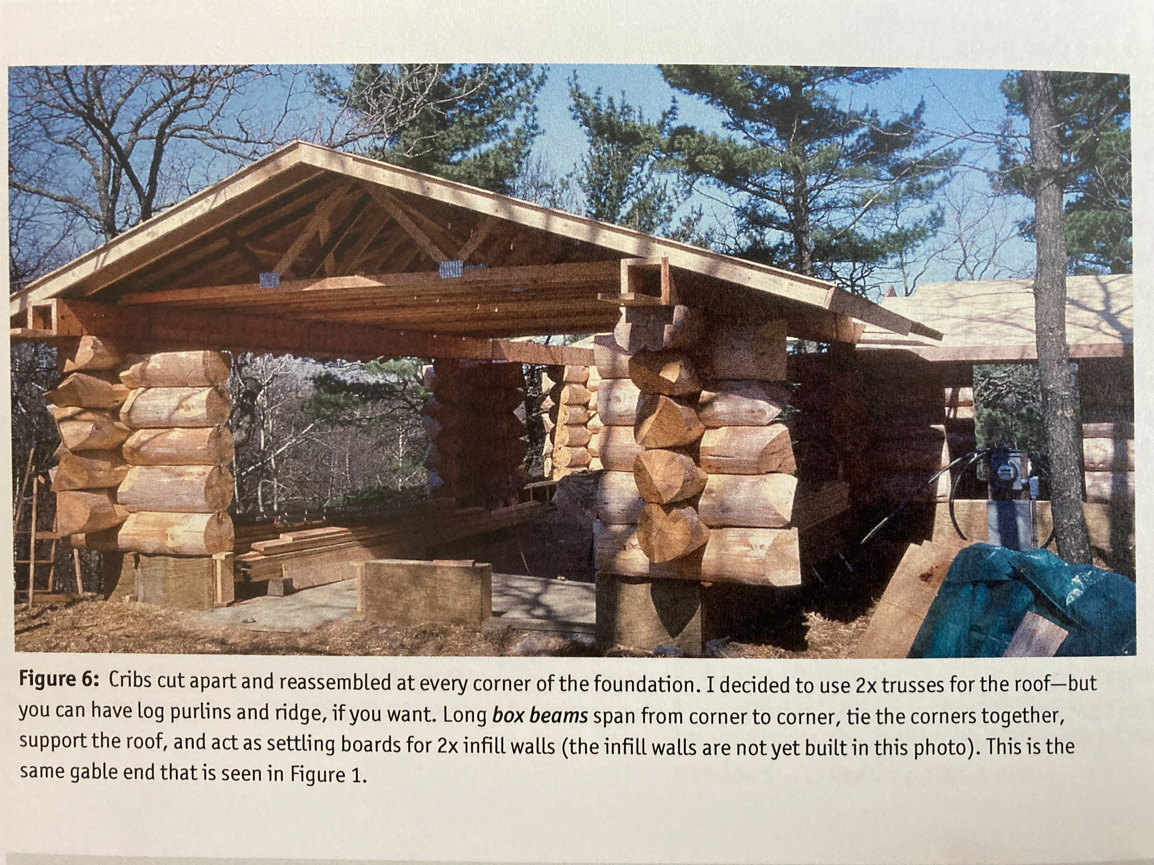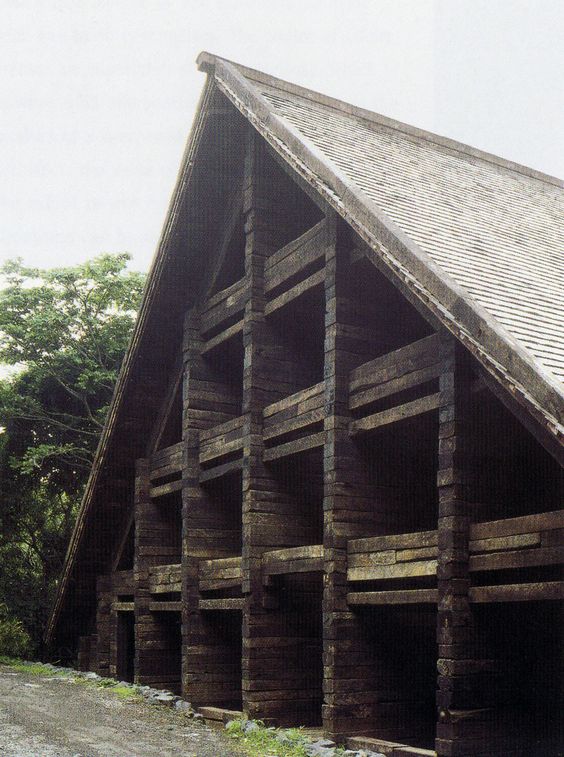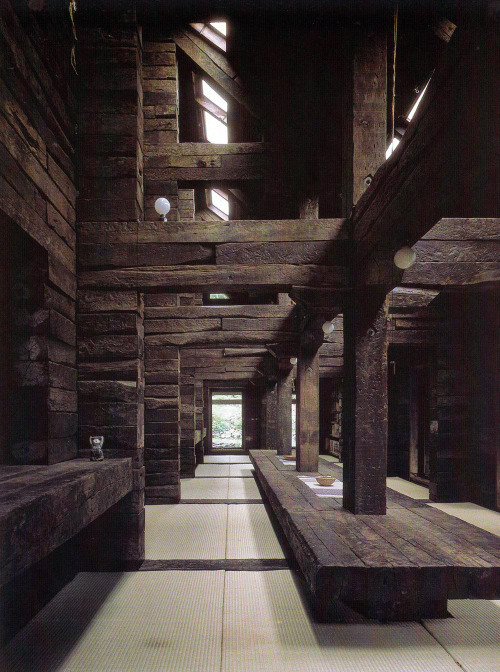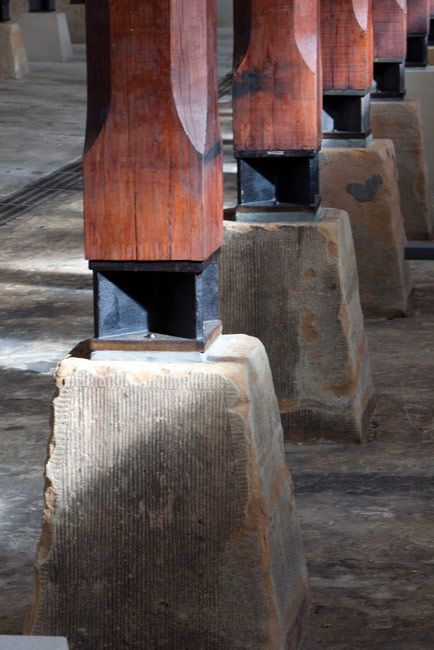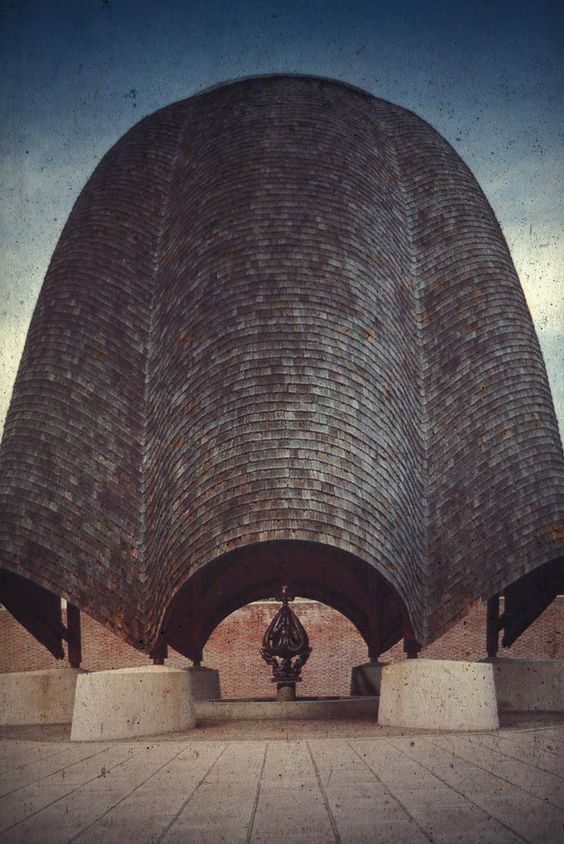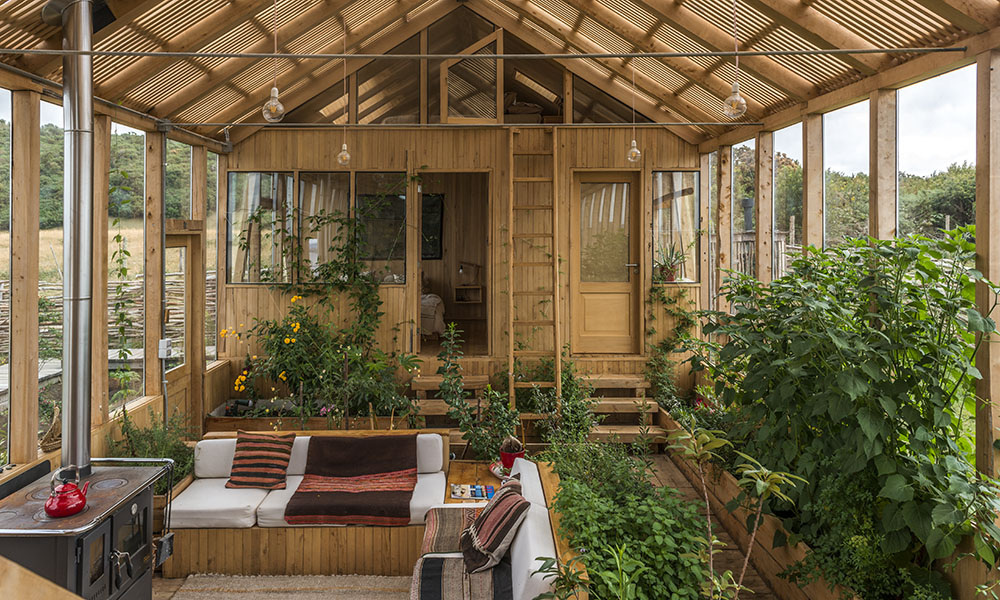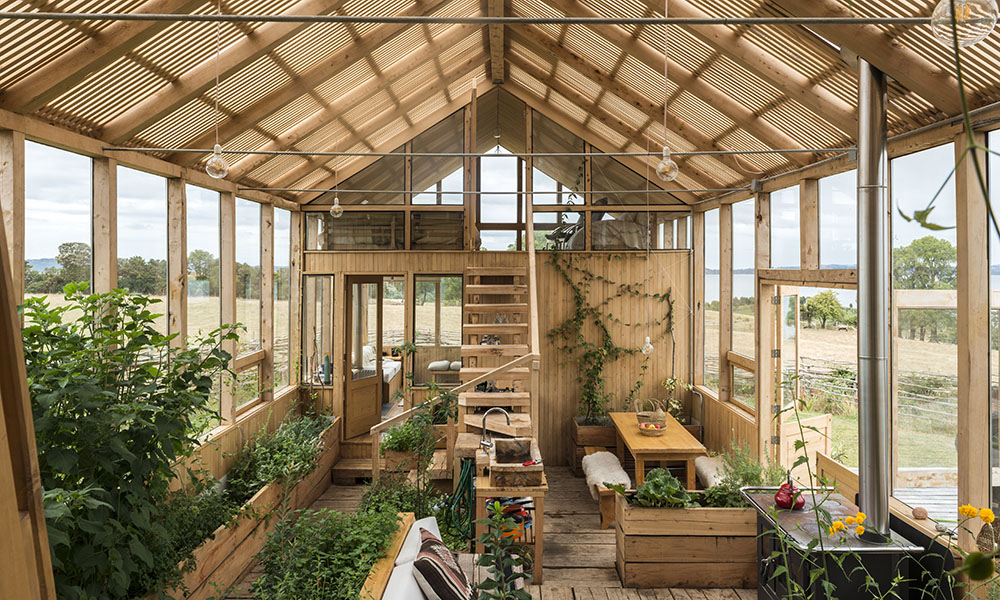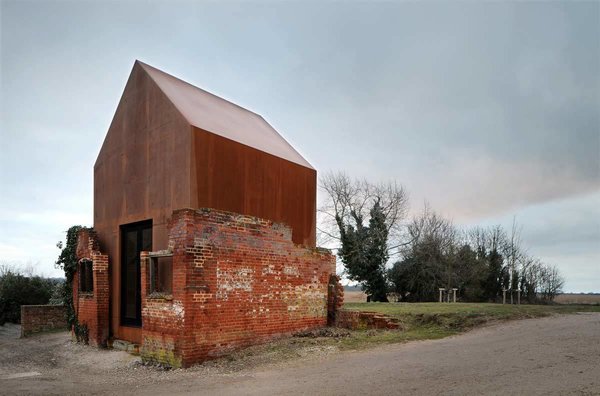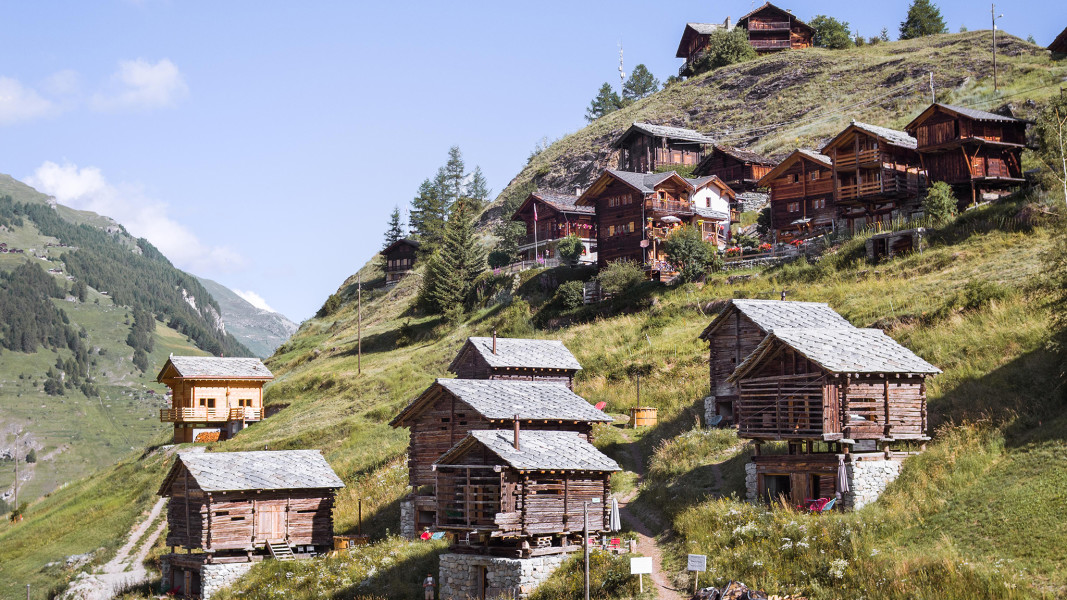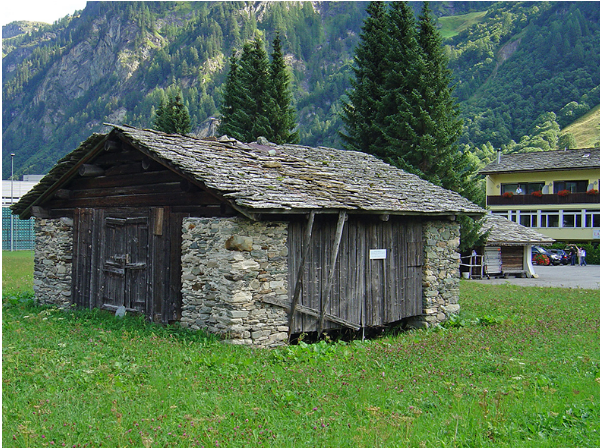Cottonwood Cabin Notes
Our cottonwood will be heavy and thick. I think of it like stone.
Expanded log construction reminds me of the small barns found near Zumthor’s thermal baths. The muscular stone base expands to receive the lighter wood insertion, while the roof seems to hover, suggesting a clerestory...
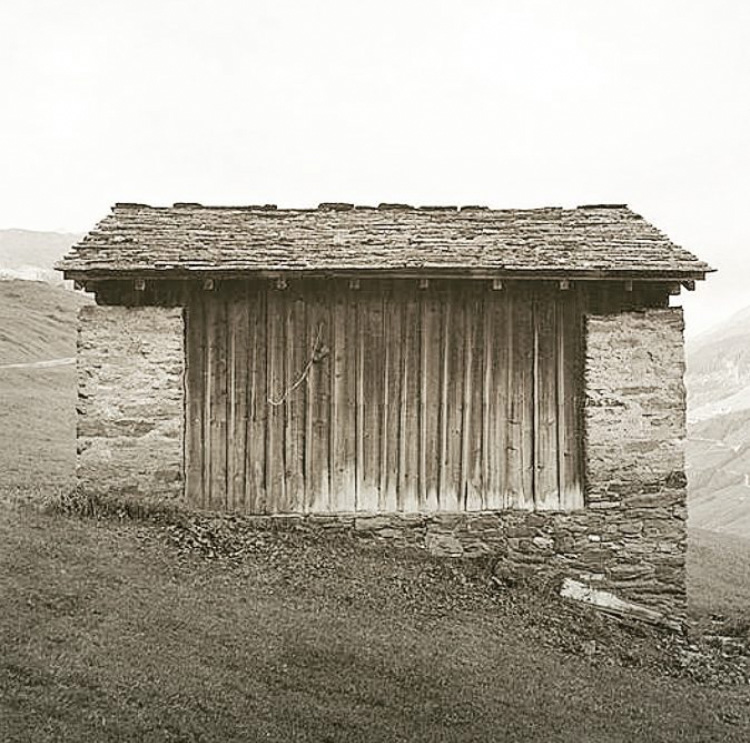
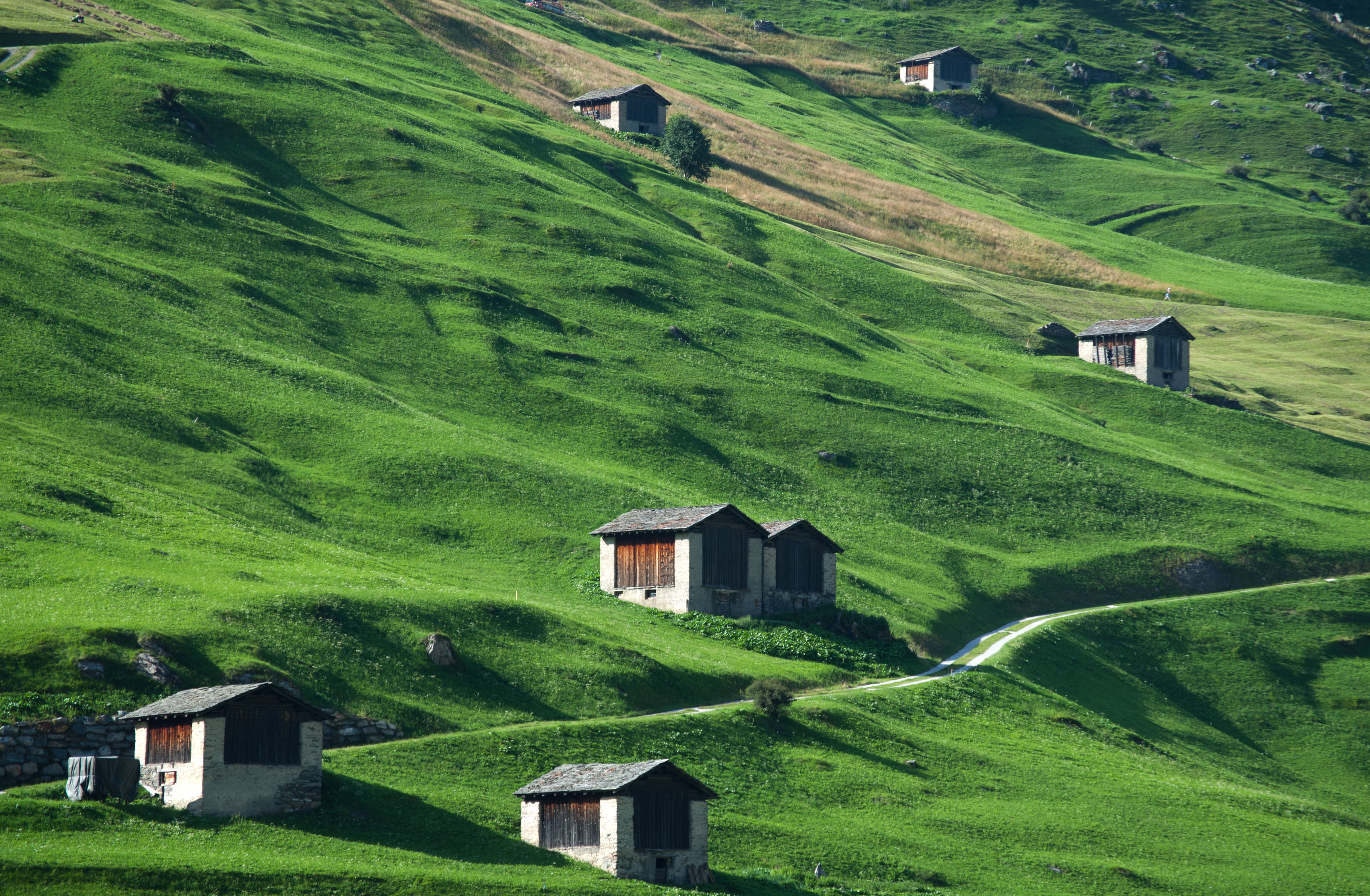
...perhaps a clerestory like the one in this abbey, where a wooden ceiling floats above rough stone blocks.
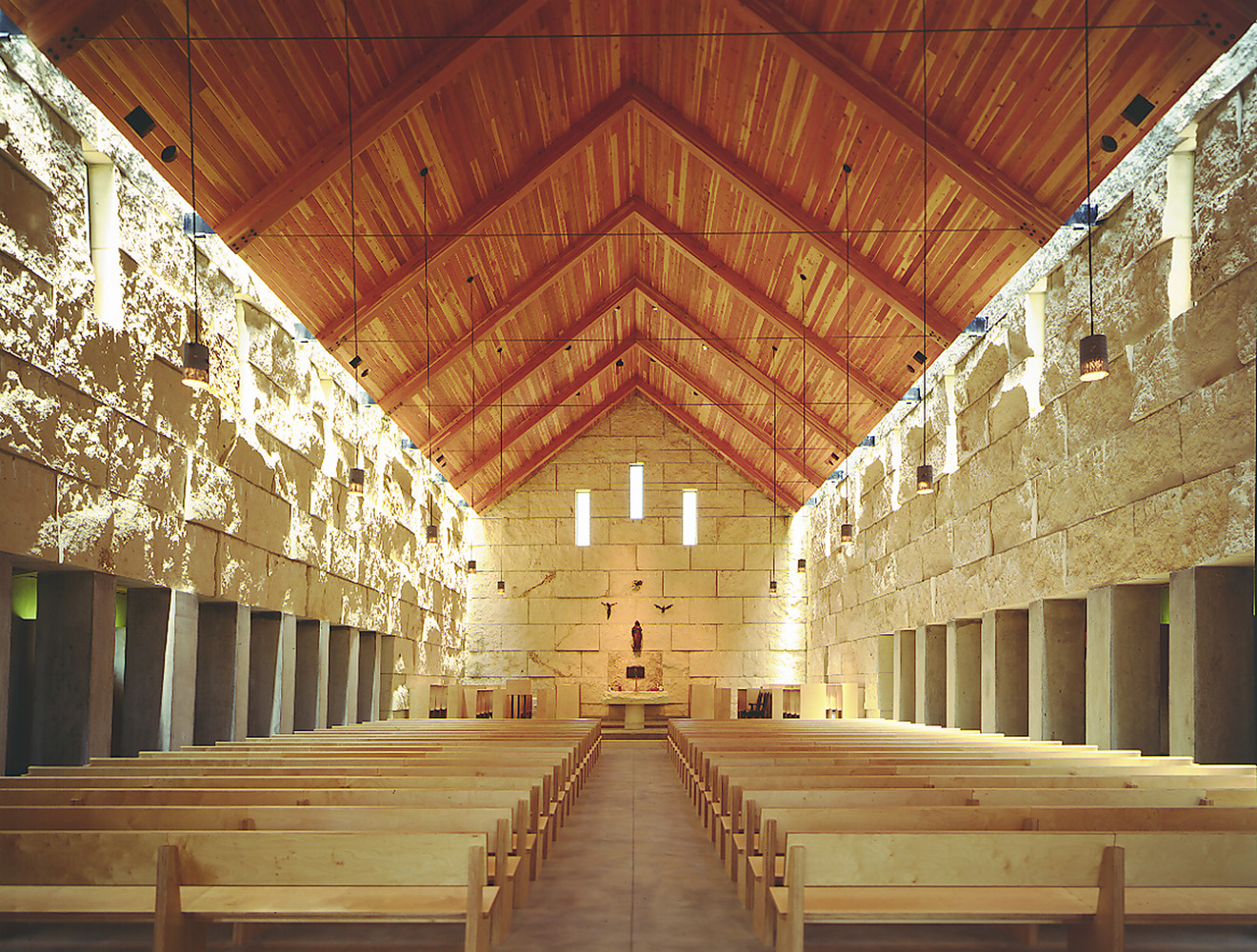
Yet our project is a cabin on a slope. This house, with extended gable and covered deck, has been on my mind.
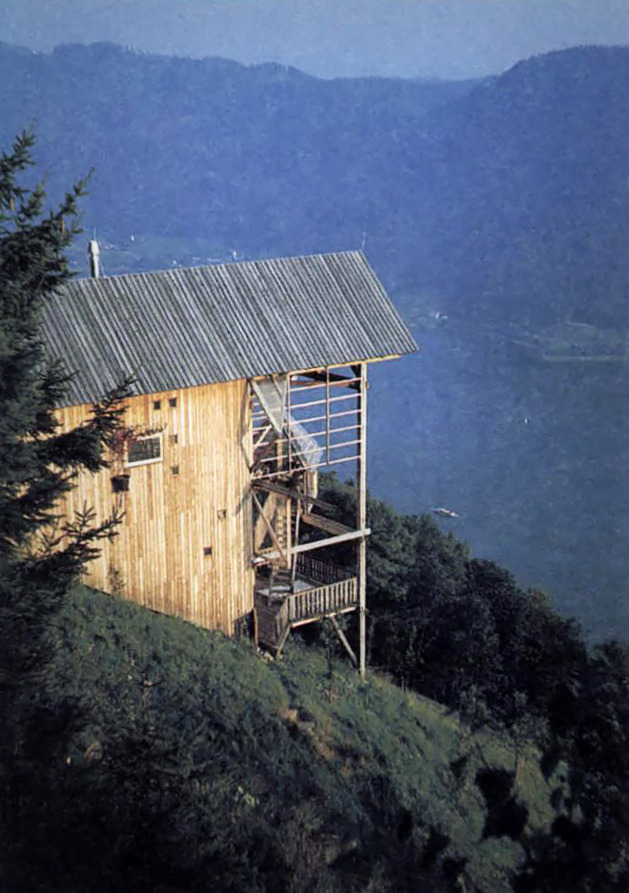
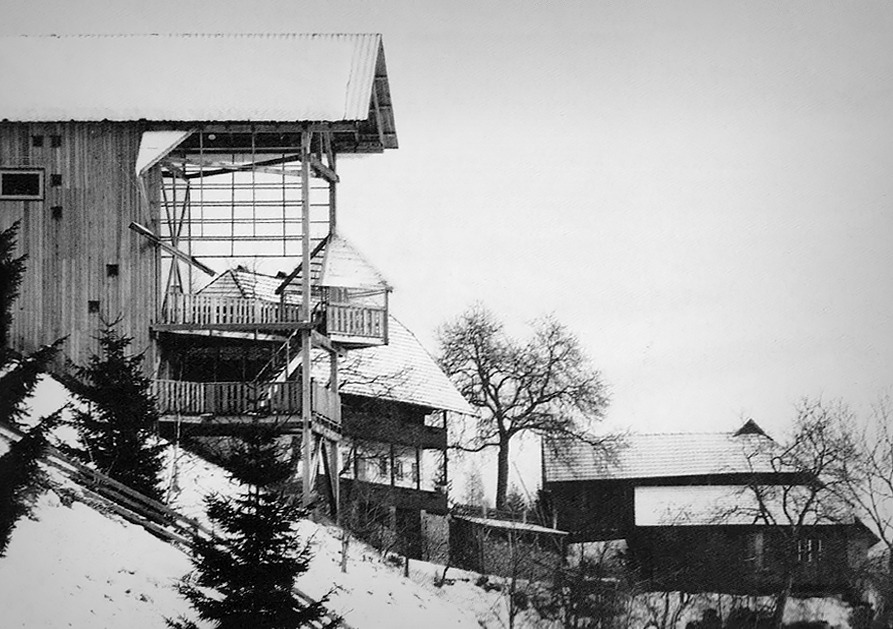
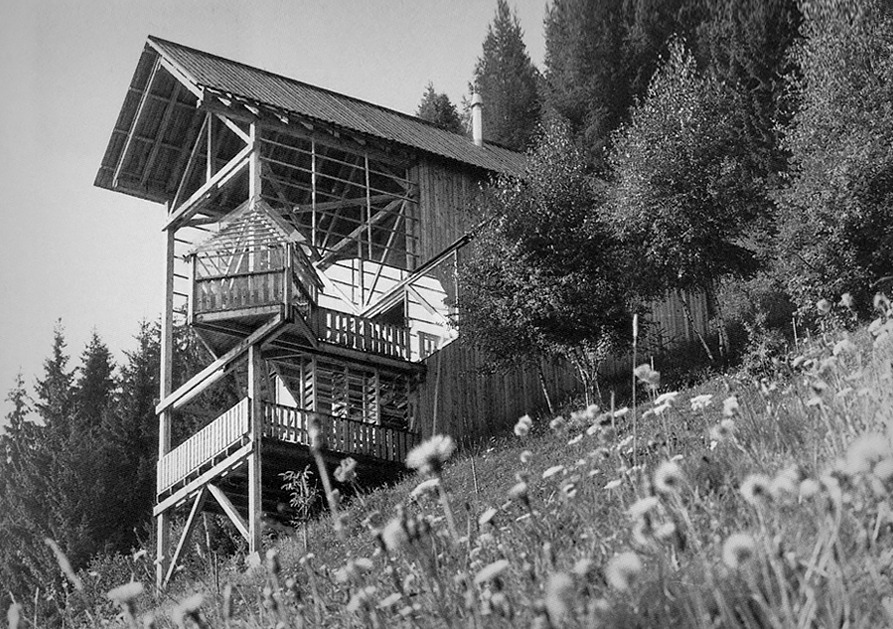

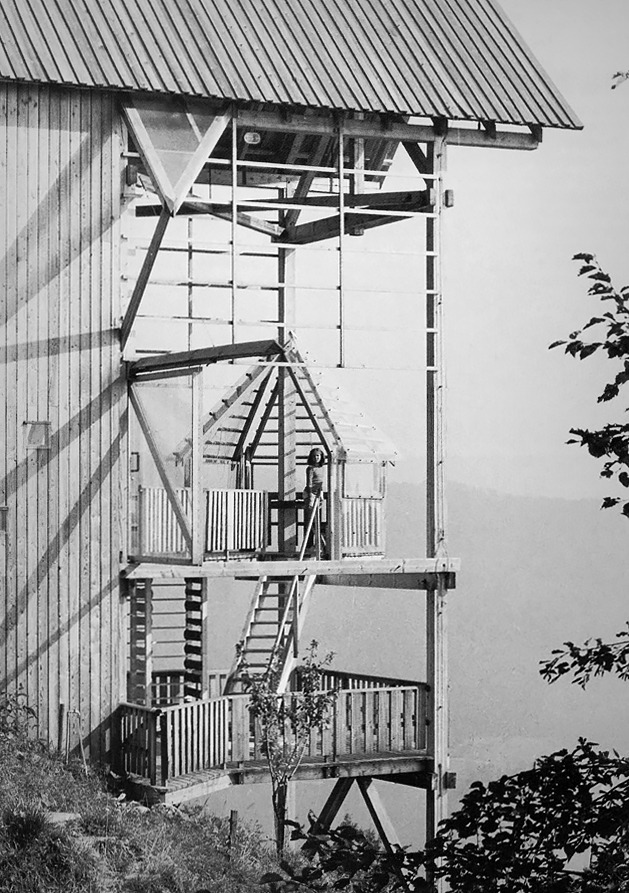
But is it not a little unsatisfying how it touches the ground? If our cottonwood is stone, what to do about all that heaviness? Not to mention this particular stone cannot be allowed to touch the ground for it will rot immediately. How can we put all that heaviness on thin wooden stilts? Rather, I think of stout Minoan columns...
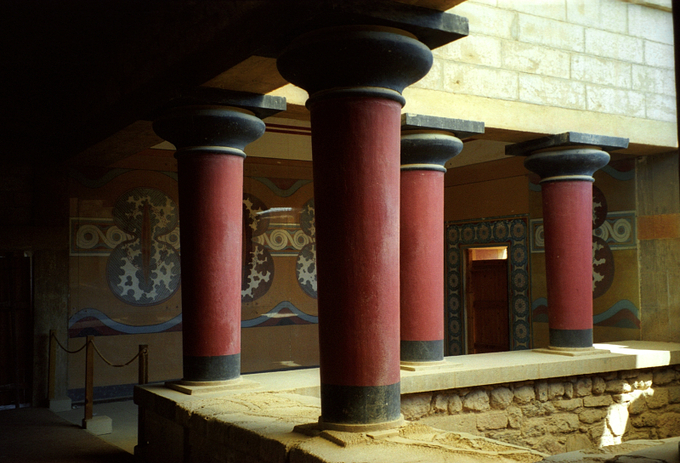
Even these funny cabins in Tbilisi, Georgia, seem more convinced about their weightiness.
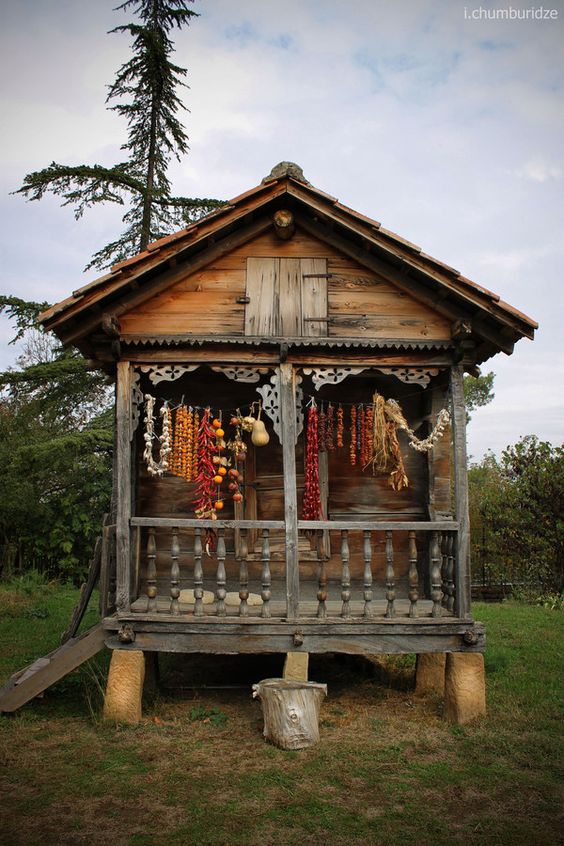
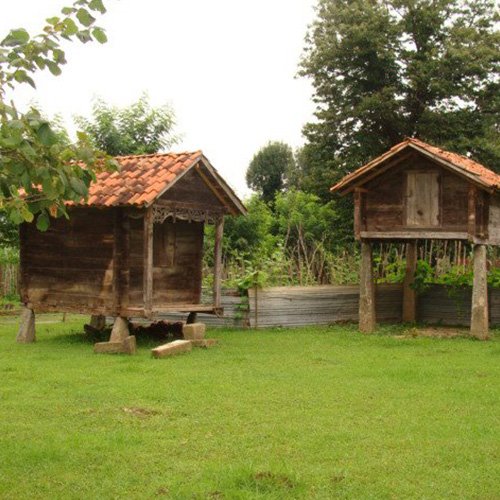
How about something truly thick? For a moment I was distracted by the idea of stacking columns. I decided against it. Maybe I got scared.
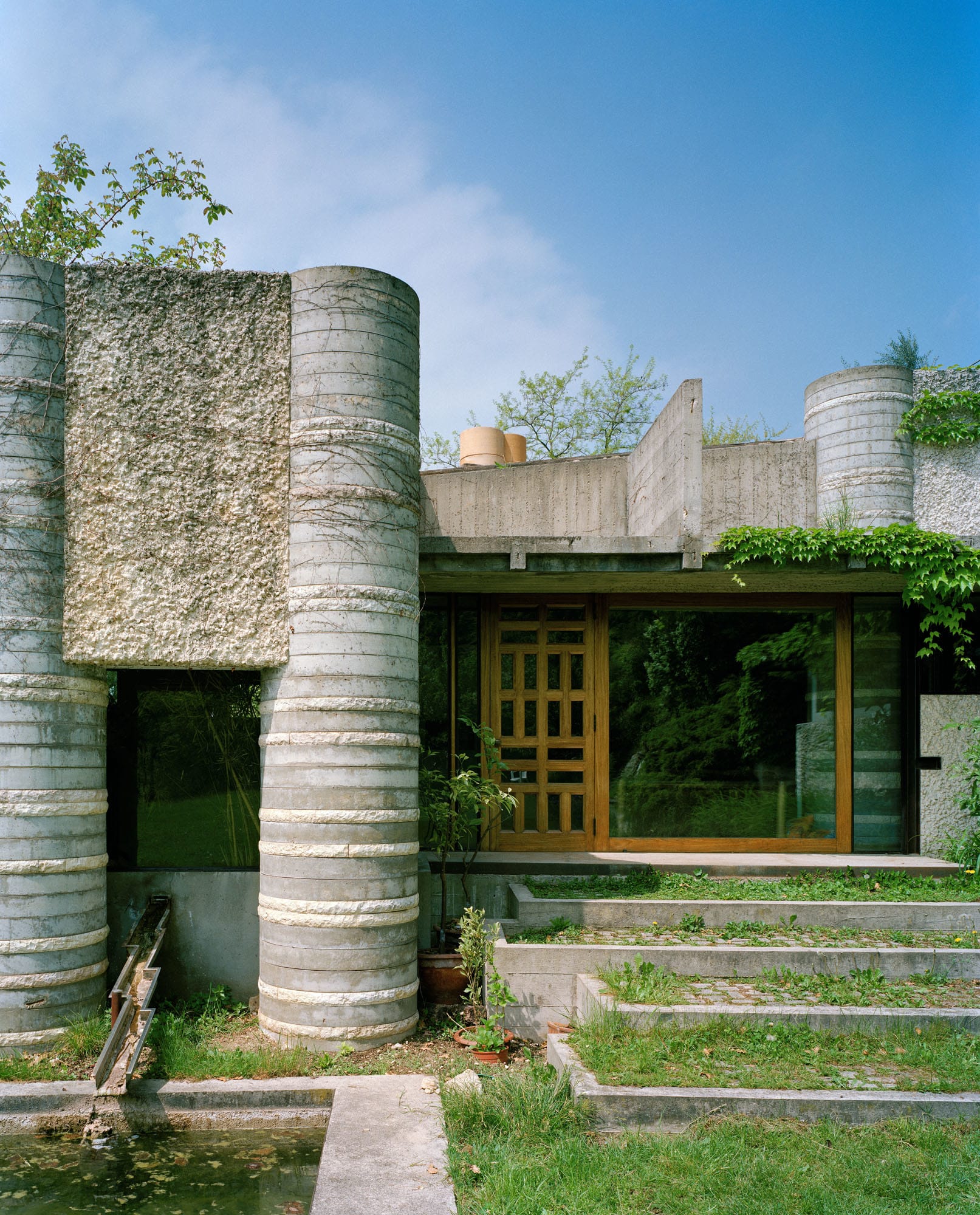

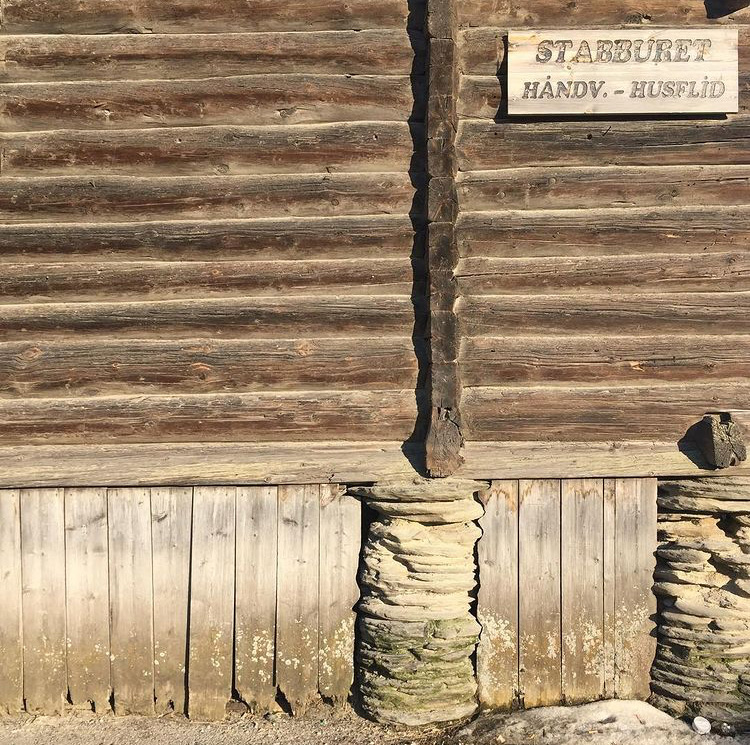

Perhaps we can take a cue from this bat house to find our Minoan columns. Each column is adorned with a sort of capital: an overhang that functions as a drip edge while keeping the rodents from climbing up.
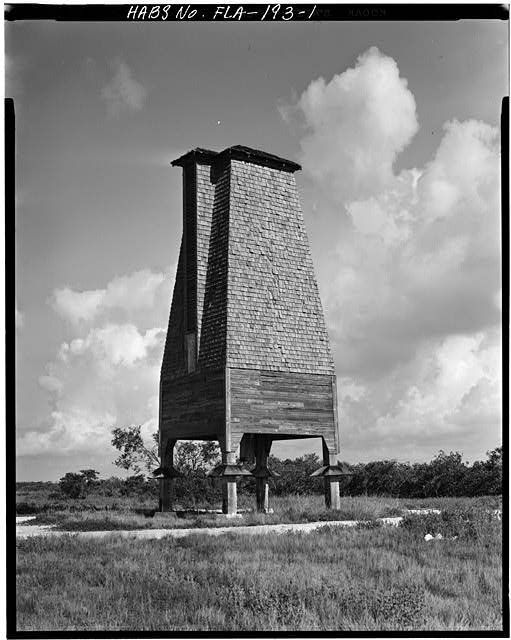

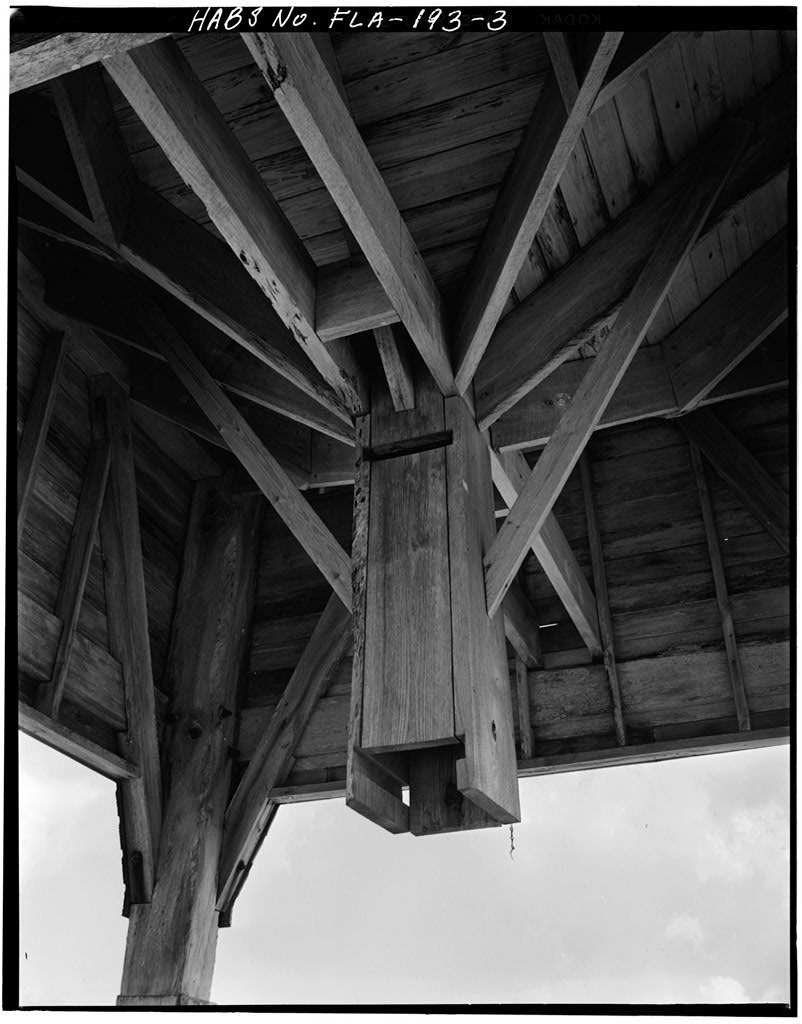
To restate the problem, I think the story of cottonwood as stone is about thinness inhabiting thickness, lightness inhabiting heaviness...
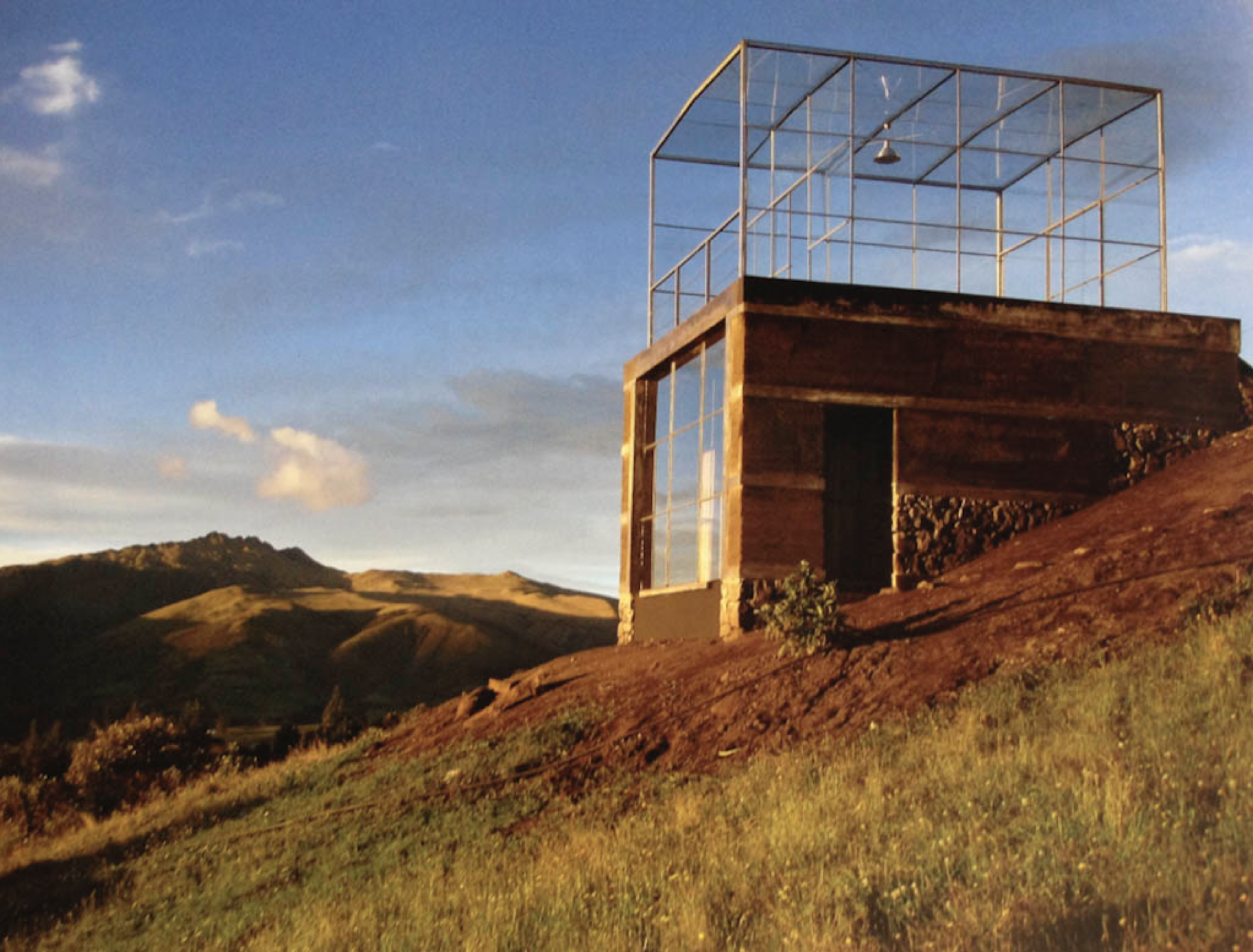

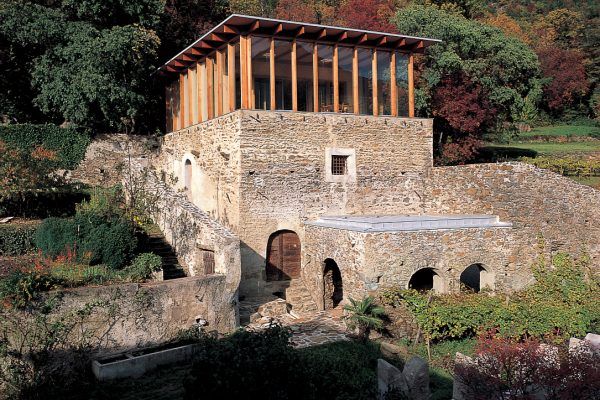
...with a floating roof...
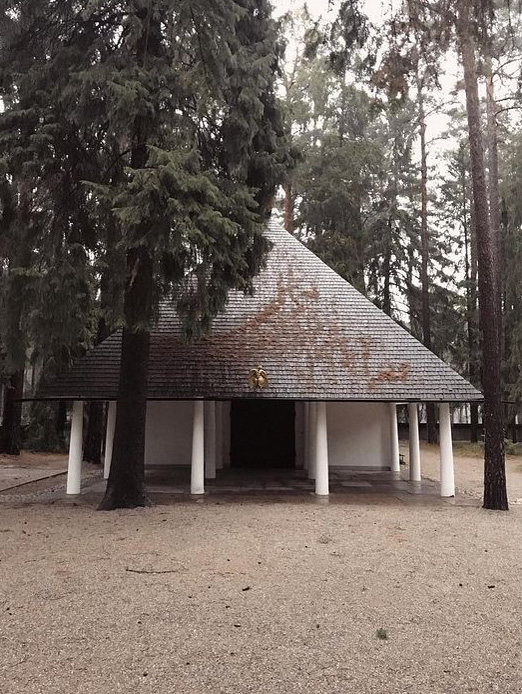
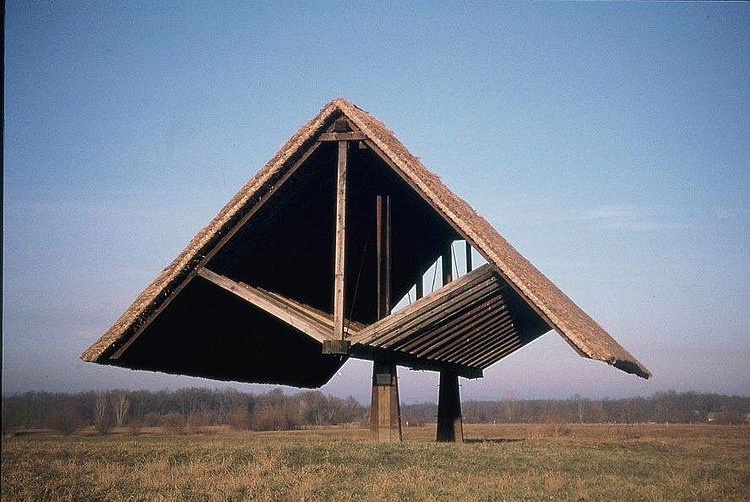

...hovering above a mass standing on stilts...
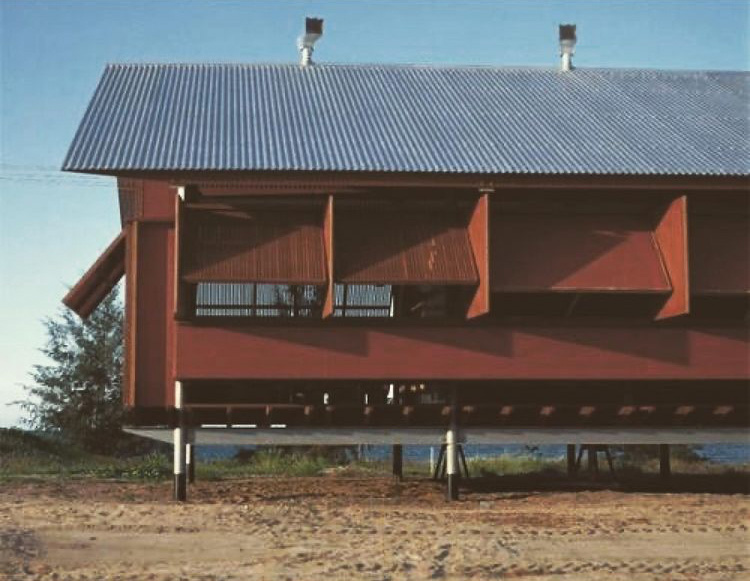


...while on a slope.

A first sketch.
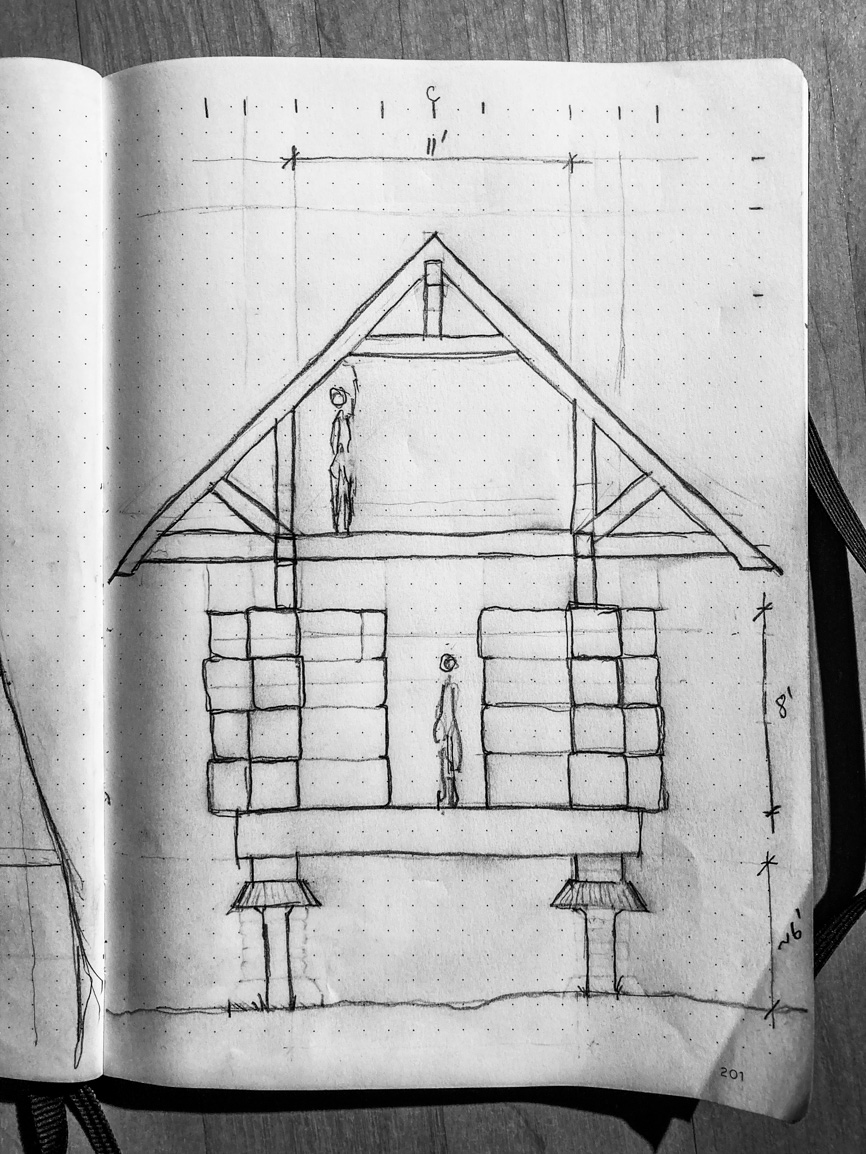
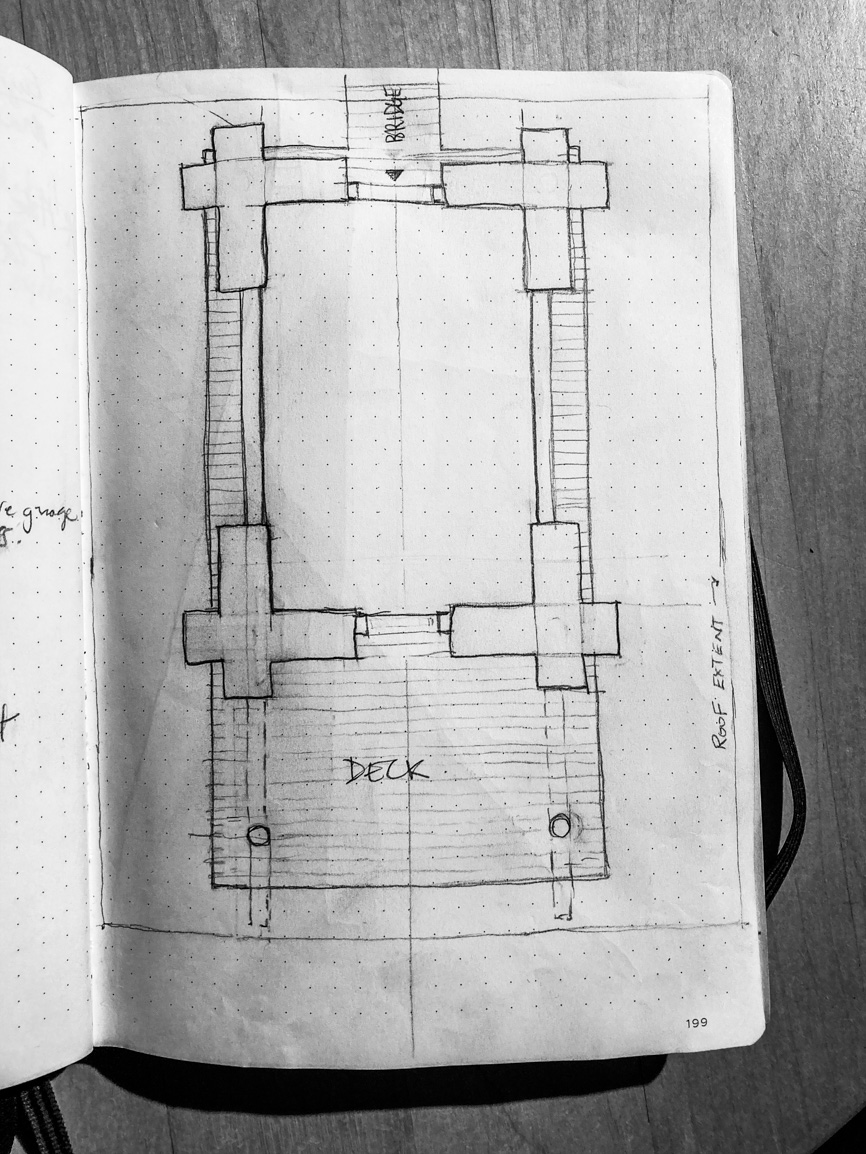
And a chainsaw model!
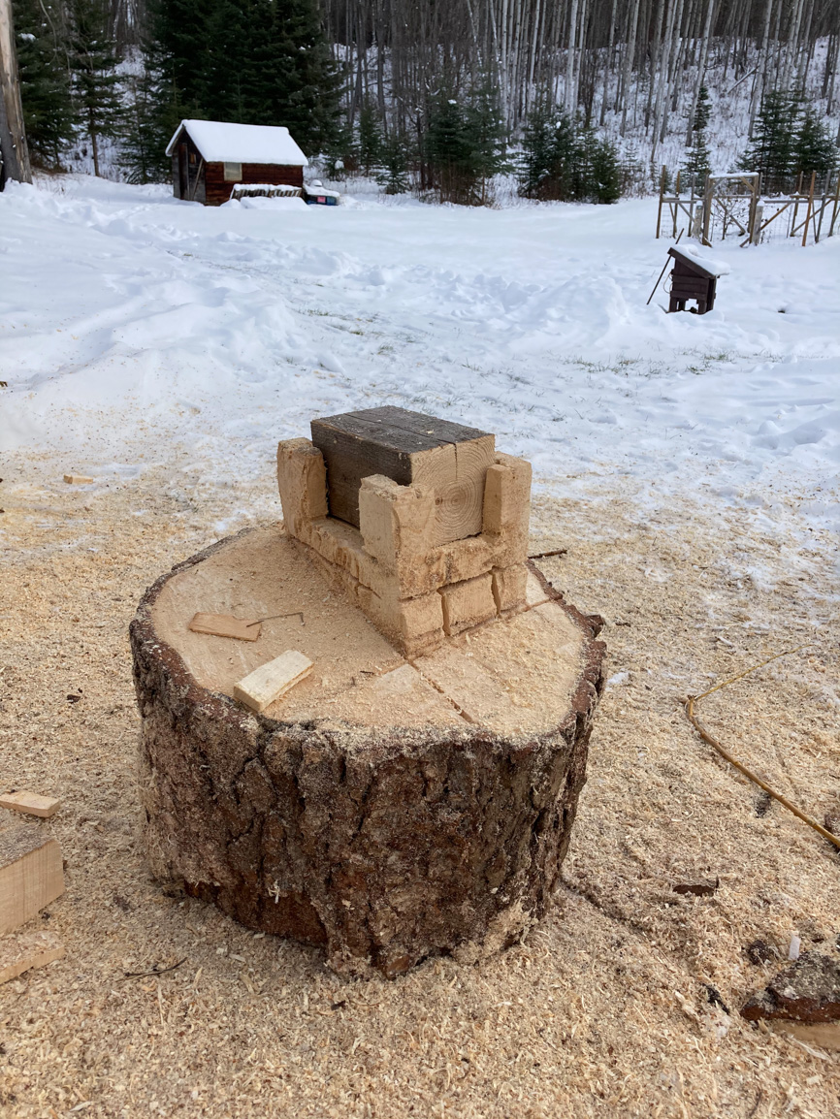
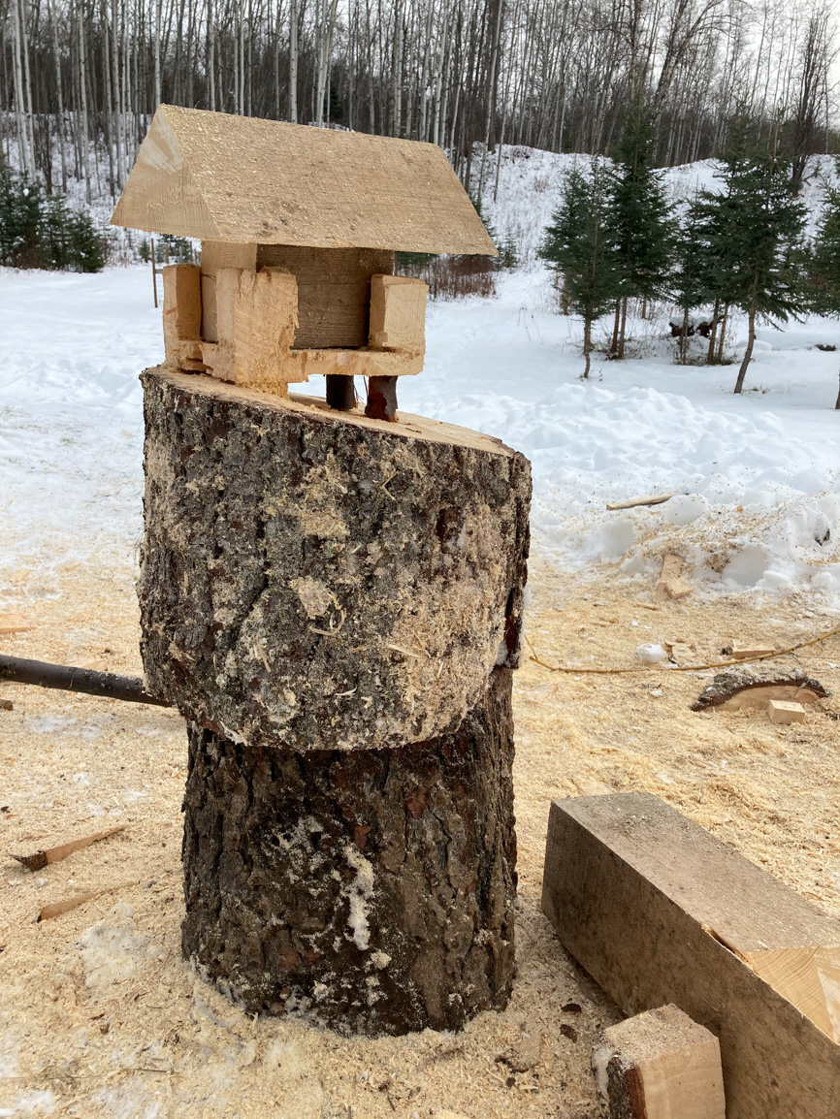
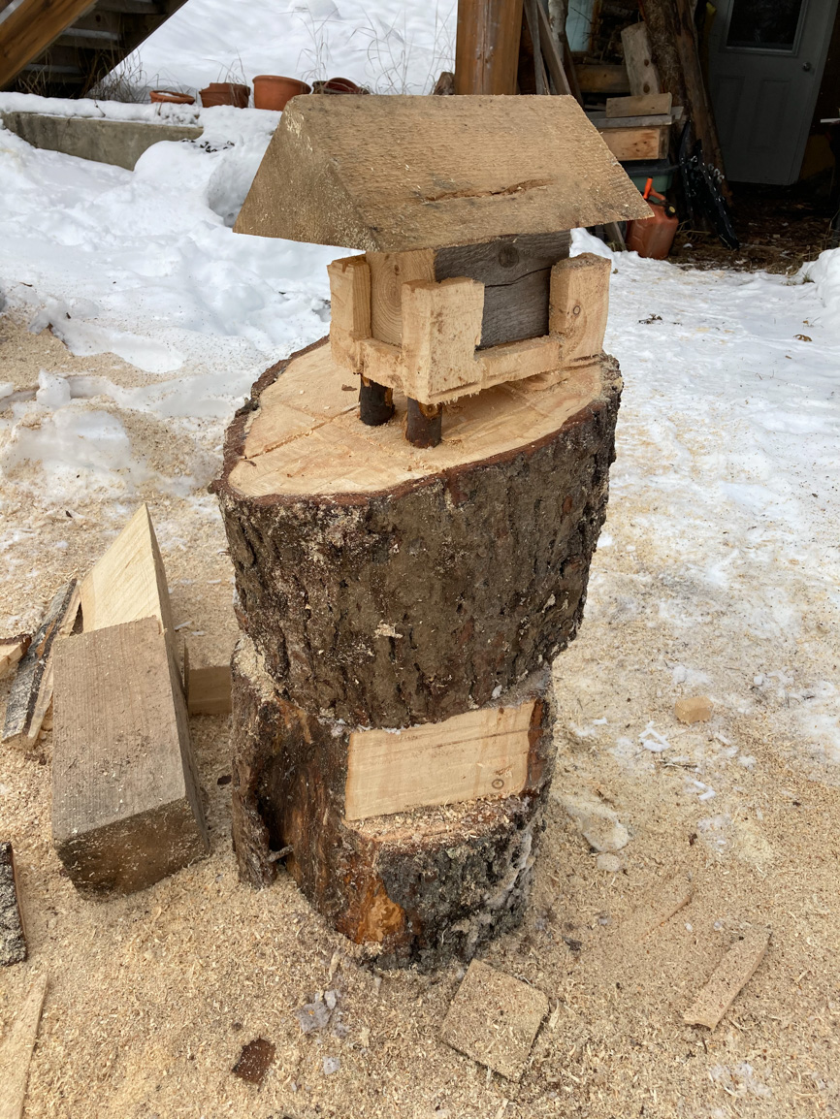
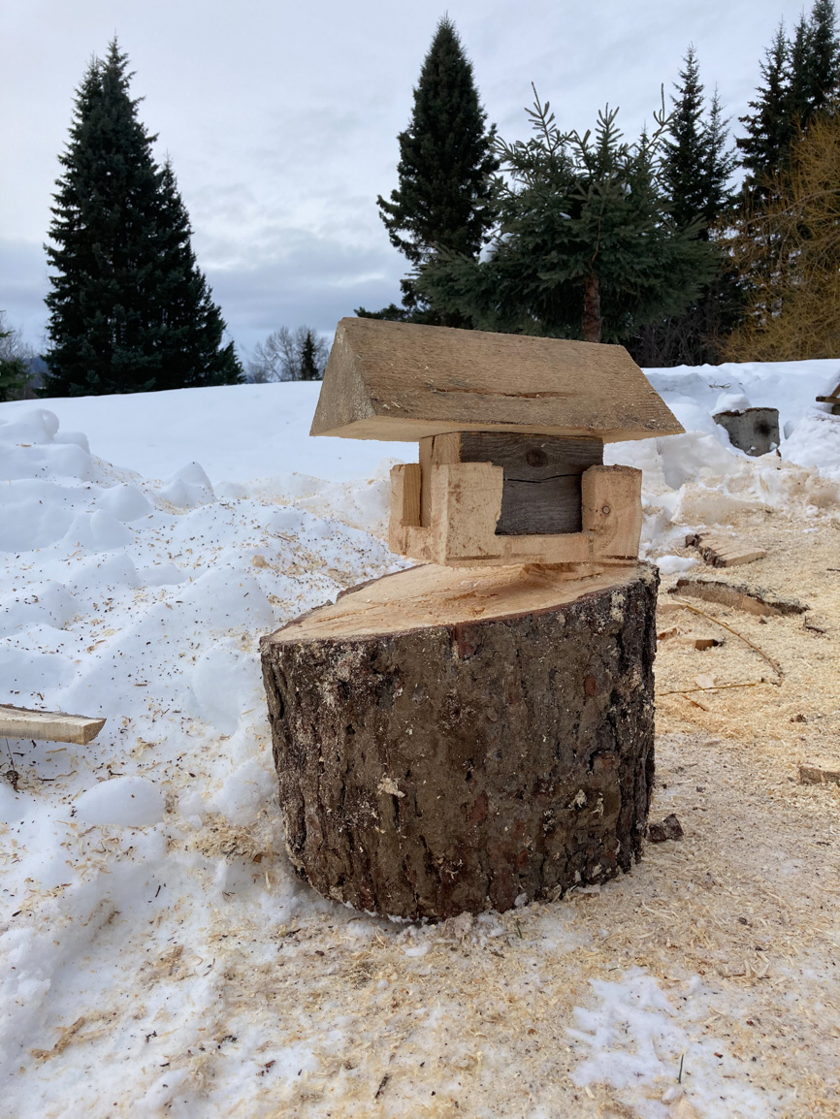
Footnotes / unfiled
